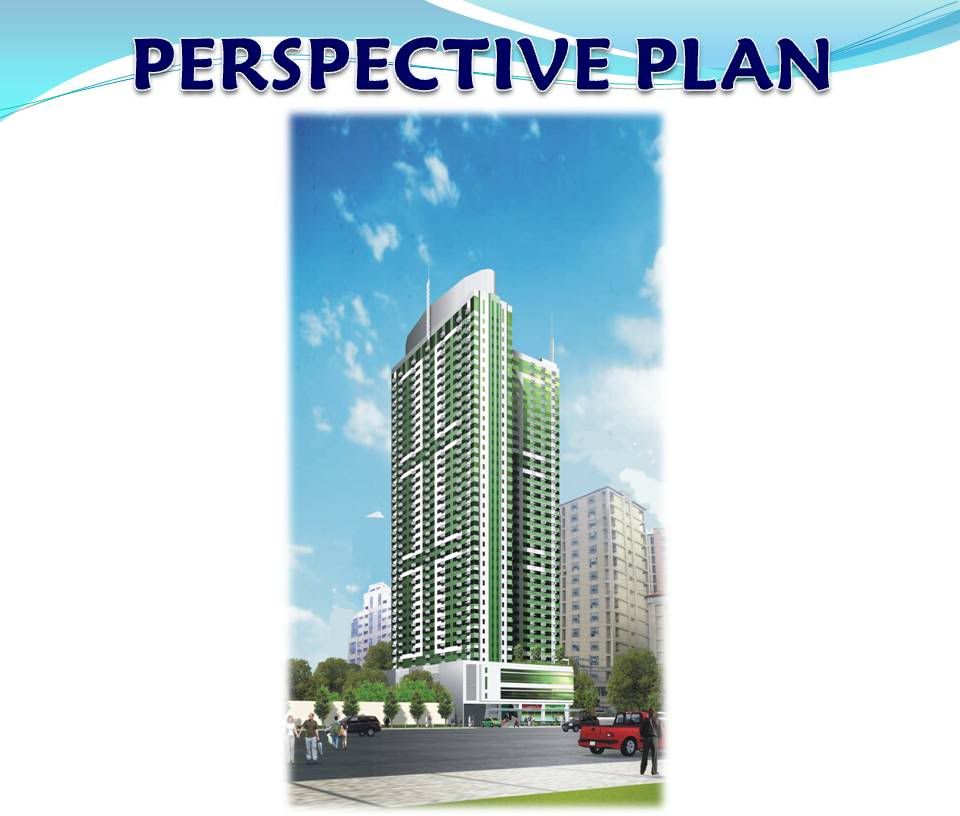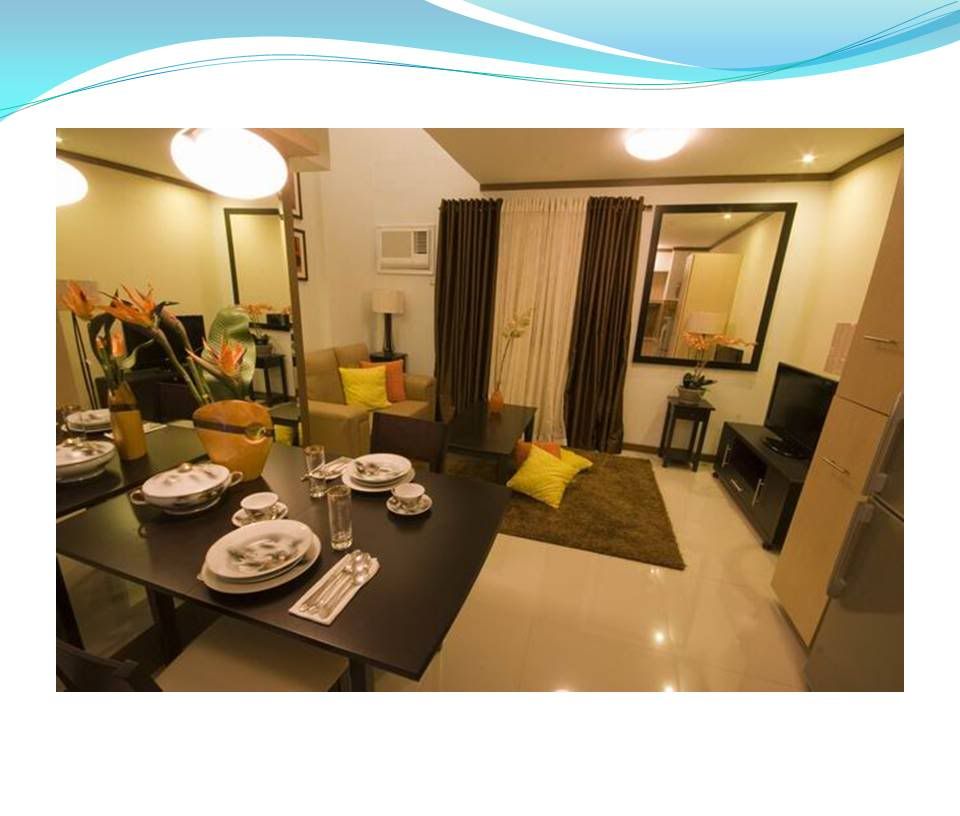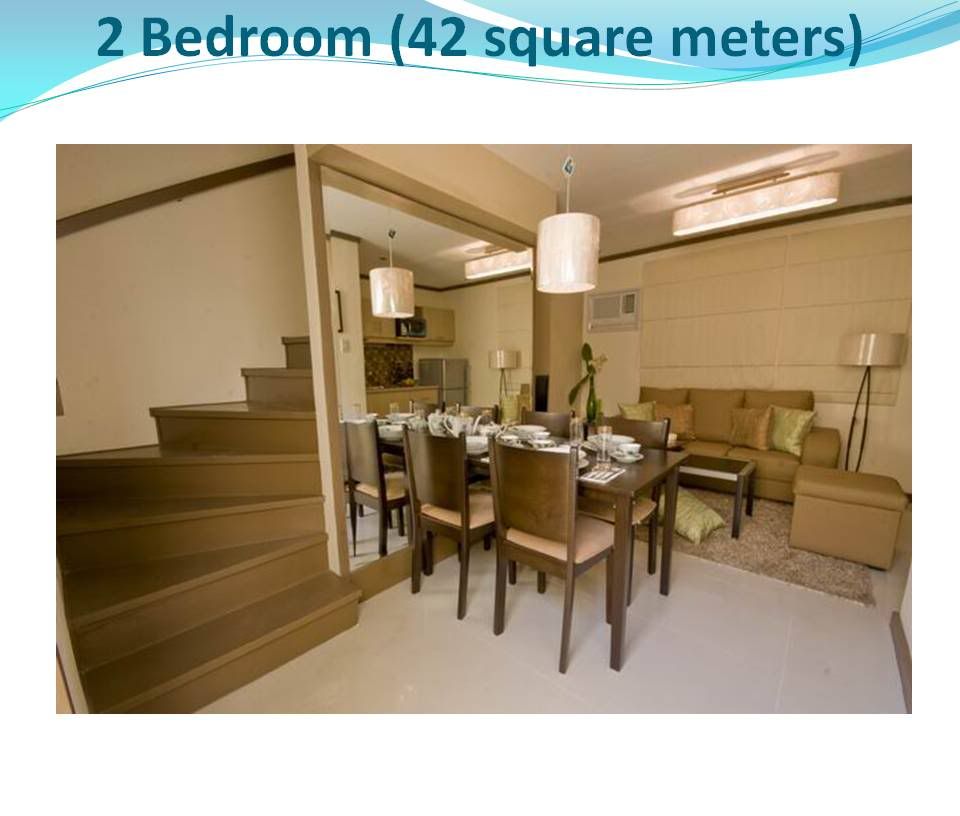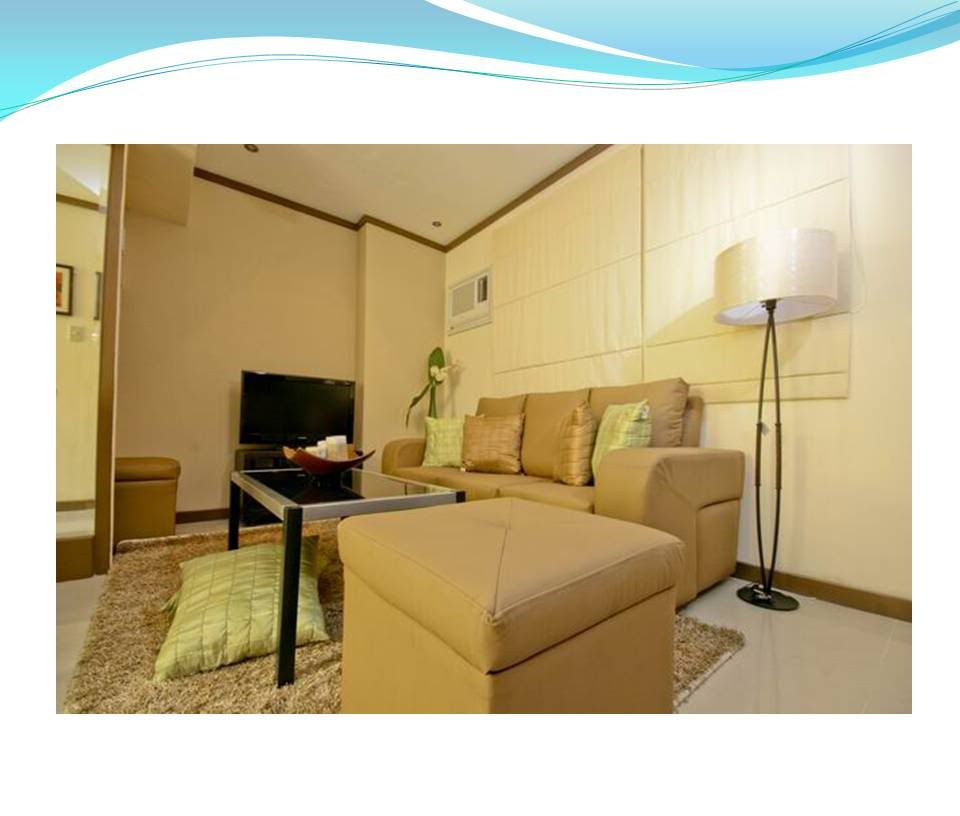A. PROJECT BRIEF
-
TOTAL LAND AREA......................................1,841.00 Square Meters
-
BUILT-UP AREA............................................ 32, 892.90 Square Meters
-
NUMBER OF FLOORS................................. 22
-
TOWER HEIGHT.......................................... 108.60 Meters
-
RESIDENTIAL UNITS, TOTAL..................... 486
Floor to Floor Height:
2.50 meters (lower)
2.10 meters (upper)
-
COMMERCIAL UNITS, .....................................42
Floor to Floor Height
Ground to 2nd ............... 4.00 meters
2nd to 3rd....................... 3.10 meters
3rd to 4th........................ 4.6 meters
-
PARKING SLOTS ............................................189
-
DELIVERY OF UNITS...................................... 2014
Ideally located at Gilmore Avenue corner N.
Domingo Street in New Manila, the Gilmore
Tower occupies prime city territory marked
by its close proximity and superior access to
many high profile business, financial,
educational and medical institutions, as well
as shopping districts, restaurants, and other
major attractions.
Access. . . Convenience .. . . Visibility . . . .
AS DELIVERED UNITS ARE READY FOR VIEWING.
TURN-OVER OF THE UNIT YEAR 2012
UNITS AVAILABLE:
1 BEDROOM = 36 SQ.M.
2 BEDROOMS = 42 - 50 SQ.M.
3 BEDROOMS = 58 SQ.M.
...... PLUS FULLY FURNISHED ....
TERMS OF PAYMENTS
SCHEME - 1: 20%DOWN payment payable in 12 months
80% Balance payable in 60 months ( 5 years)
at ZERO interest.
SCHEME -2: 10% 1st Downpayment payable in 6 months
30% Down payment payable in 48 months at
ZERO interest.
60% BALANCE payable in 5,10 or 15 years at
15% interest per annum.
SCHEME - 3: 10% 1st Downpayment payable in 12 months
20% Downpayment payable in 36 months at
ZERO interest
70% BALANCE payable in 5,10 or 15 years at
15% interest per annum
RESERVATION = 25,000 per unit
CARPARK : TCP = 350,000 ( same terms of payments)
DISCOUNTS: 15% discount on the down payment if paid
within 30 days from the date of reservation.

AS-DELIVRED UNIT



|